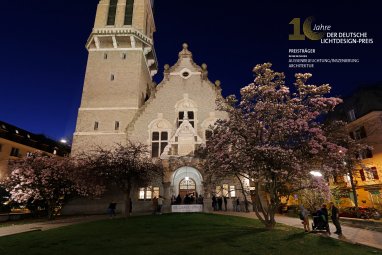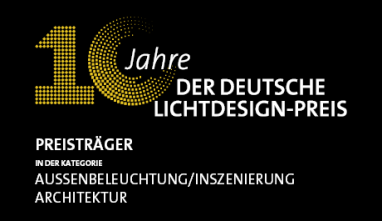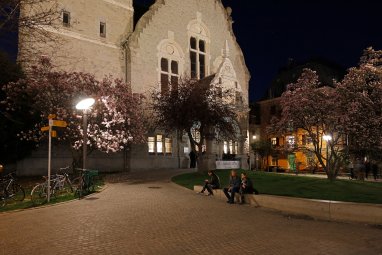Kirche St. Jakob

Zusammen mit der Neugestaltung des Stauffachers wurde die Aussenbeleuchtung der Kirche St. Jakob erneuert. Die Beleuchtung der Eingangsfassade und des Turmes sind wichtige Elemente, um dem Stauffacher in den Abendstunden eine adäquate Identität und Räumlichkeit zu geben. Dadurch wird der Kirchenvorplatz in den öffentlichen Raum eingebunden, während der Turm - von weitem sichtbar - der Orientierung dient.
Die Kirche St. Jakob wurde 1901 von den Architekten Johannes Vollmer und Heinrich Jassoy im Stil der Neurenaissance erbaut. Das Lichtprojektionsverfahren erlaubt es, eine präzise Modulation des Gebäudes zu erreichen. Dabei wird die Architektur in ihrer Charakteristik gezeichnet, welche sich an der Erscheinung zur Entstehungszeit orientiert.







Fertigstellung . Completion
2018
Bauherrschaft . Client
Tiefbauamt Stadt Zürich
Fotografie . Photography
Reto Marty
Auszeichnung . Award
Preisträger . Der deutsche Lichtdesign-Preis 2020
Together with the redesign of the Stauffacher, the exterior lighting of the church of St. Jakob was renewed. The lighting of the entrance facade and the tower are important elements to give the Stauffacher (place in Zurich) an adequate identity and spatiality in the evening hours. In this way, the church forecourt is integrated into the public space, while the tower - visible from afar - is used for orientation.
The Church of St. Jacob was built in 1901 by the architects Johannes Vollmer and Heinrich Jassoy in the neo-Renaissance style. The light projection method allows a precise modulation of the building. In doing so, the architecture is drawn in its characteristics, which are based on the appearance at the time of its construction.
